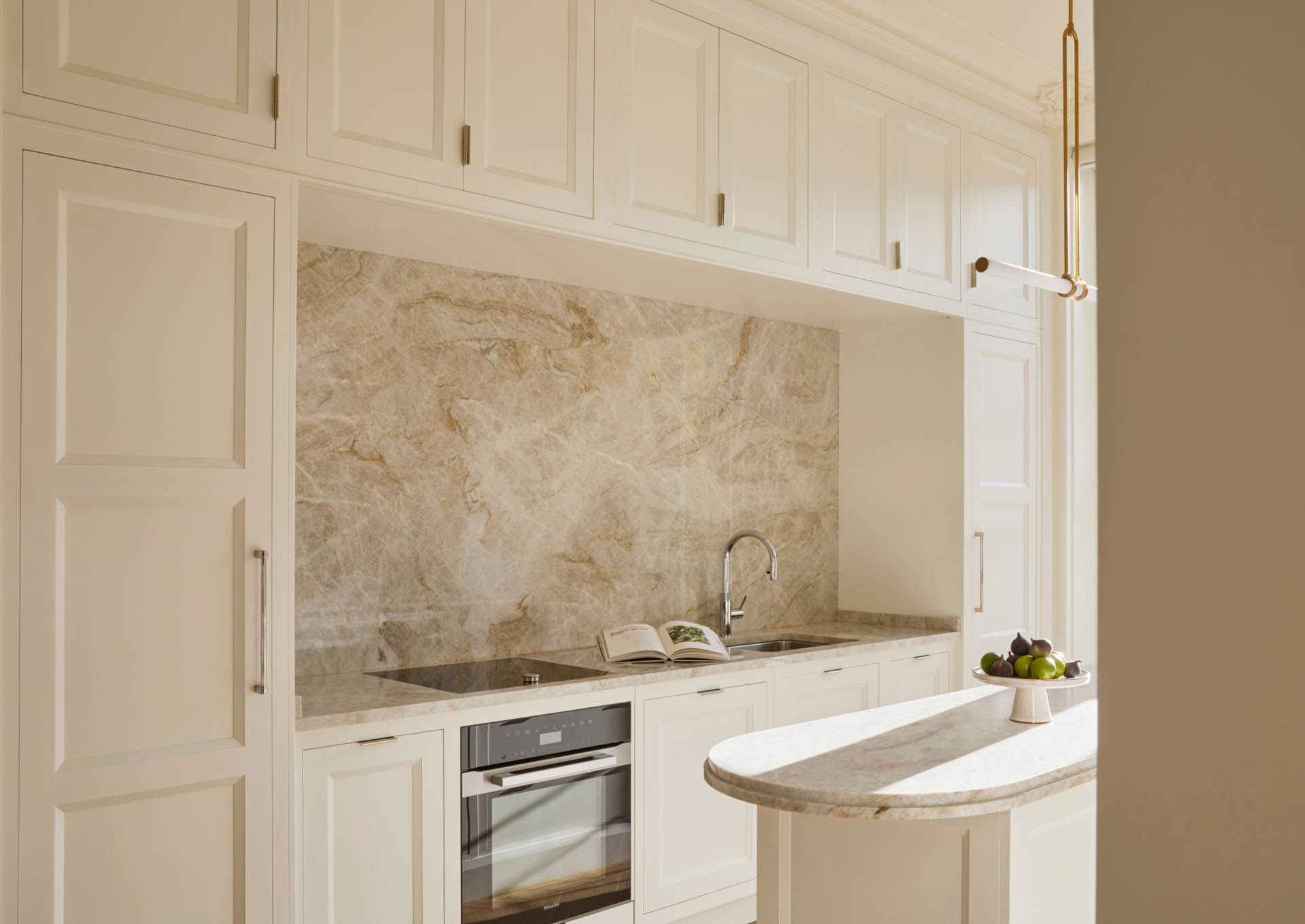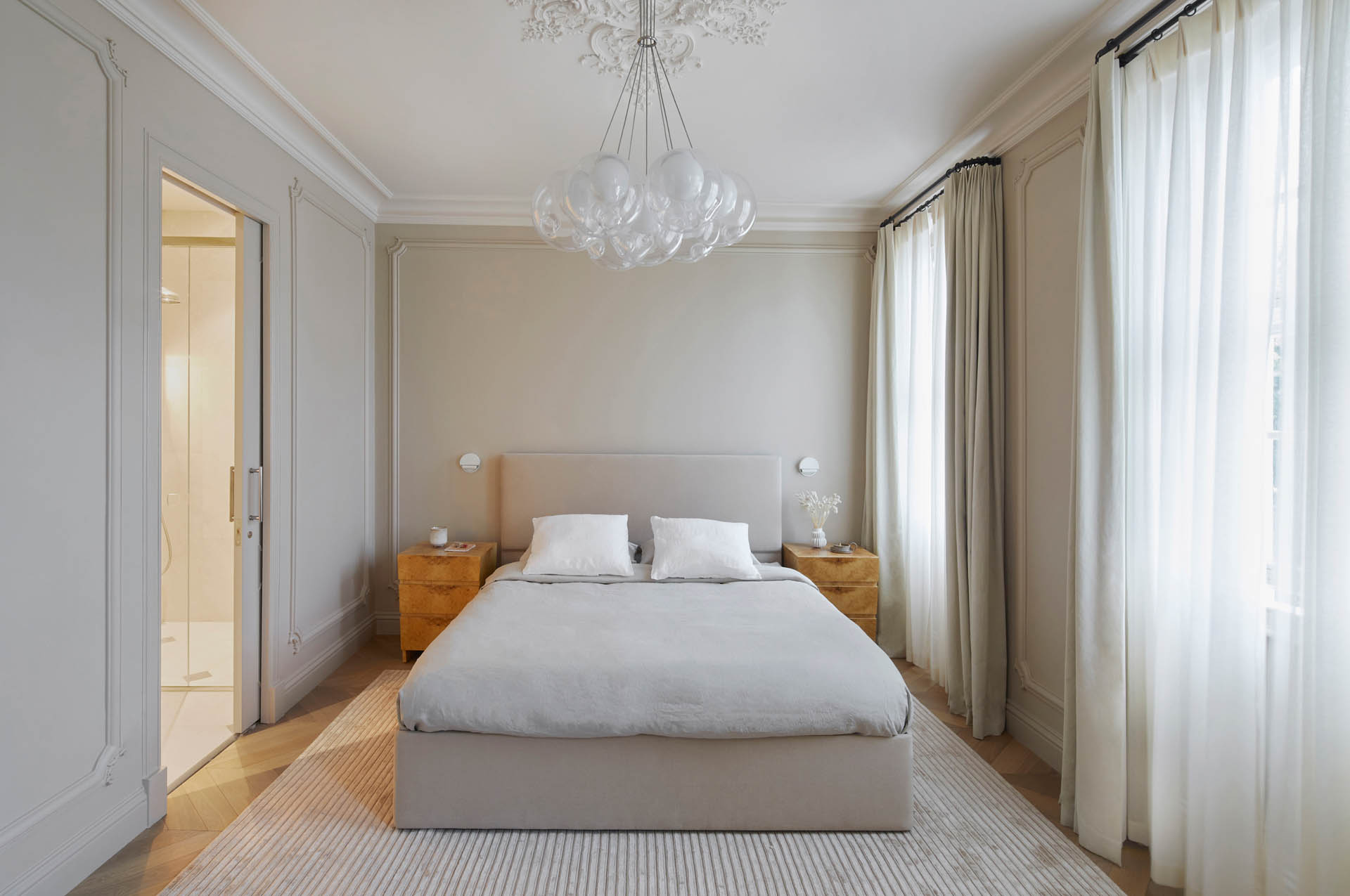Imagery by Laurie Noble

Butter House
Private
Notting Hill, United Kingdom
Complete design
To create a light, bright Parisian Deco style home interior.
For this residential interior design project, we transformed a white stucco mansion in London’s bustling Notting Hill from two derelict flats into a light, bright two-storey home with wellness at the core.
This project focused on achieving a perfect balance between beautiful period detailing and modern furnishings, with sustainable, ethical and luxurious materials featuring heavily throughout. Our team took great care to source products that were good for the planet and the communities involved in the craft, whilst standing out as exceptional craftsmanship in the home.
We opened-up the apartment and removed previous walls to flood the home with light, height and chi for ease of movement.
The dimensions of the kitchen initially looked too difficult to house an island but Mima’s eye for design and creative space planning found a beautiful solution.
A traditional island wouldn’t have worked due to a lack of circulation space, so Mima designed a lozenge-shaped island with curved, double-bevelled edges in marble. The island isn’t just practical, it’s a beautiful centre piece. The kitchen also featured bespoke floor to ceiling, solid timber cupboards that complimented the luxurious marble stone resulting in bright space filled with grandeur and sunlight through the day.
The living room featured commissioned pieces by local artists and furniture makers including a marble origami coffee table and statement lighting. Our clients have a deep appreciation for French interiors, so we commissioned exquisite, handmade plasterwork in Paris for all wall panels and ceiling roses.
As you traverse the oak-smoked chevron flooring of the living space, a solid oak handrail floats above a sweeping Deco inspired staircase in one single, perfect curve. Under the stairs, behind the handle-less wall panels are our utilities, luggage, cloak and storage areas. Everything is perfectly stowed away and easily accessible for clutter-free living.
Upstairs, the bedroom colour palette is soothing with warm woods, subdued blues on the walls, organic wool rugs and organic bed linen with minimal VOCs and toxicity. The remodelled floor plan upstairs was designed to encourage restful sleep and rejuvenation.
In the bathroom, Mima designed the vanity units with a bespoke mushroom marble top. The ribbed effect that surrounds the vanity is echoed in the custom-made wardrobes of the bedroom, which curve round the room in the same rippled, corrugated effect. It’s tactile, mindful, visually interesting and fitting of the beautiful architecture it sits in.
This project has been recognised as a finalist in 2022 and 2023 interior design awards.













